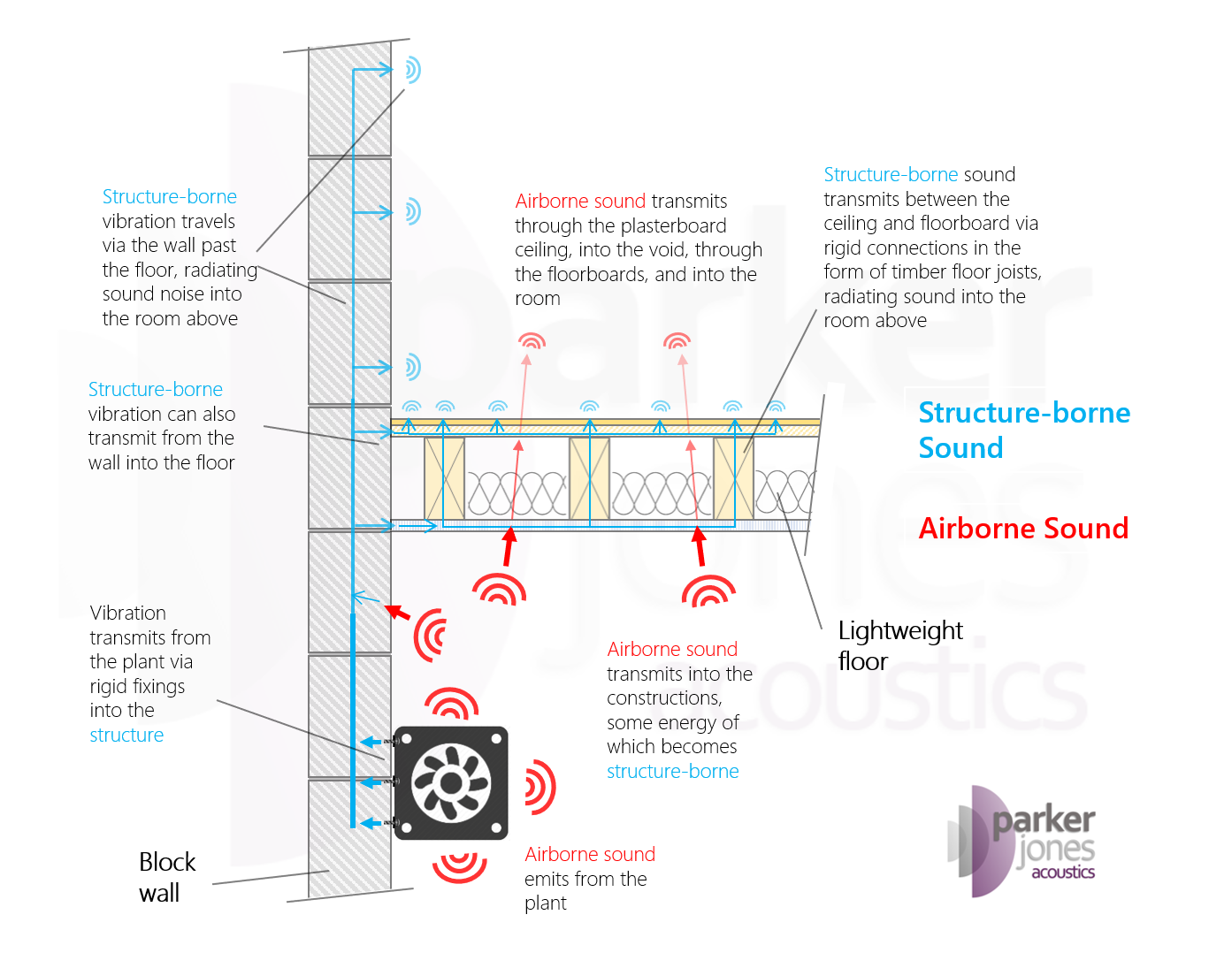Structure-borne sound
Sound is caused by vibrations which transmit through a medium and reach the ear or some other form of detecting device. Sound is measured in loudness (decibels (dB)) and frequency (Hertz (Hz)).
Sound in the built environment tends to be structure-borne or airborne.
Building Regulations Approved Document E - 'Resistance to the passage of sound' describes structure-borne sound as, ‘...sound that is carried via the structure of a building’. Structure-borne sound results from an impact on, or a vibration against, a part of a building fabric resulting in sound being radiated from an adjacent vibrating surface. A typical example of structure-borne sound is footsteps on a floor which can be heard in a room below.
Structure-borne sound comprises five processes:
- Generation – the source of an oscillation.
- Transmission – the transfer of oscillatory energy from the source to the structure.
- Propagation – the distribution of energy throughout the structural system.
- Attenuation - when waves moving through structures encounter structural or material changes they can be partially reflected which reduces the energy transmitted, and so attenuates the sound.
- Radiation – the emission of sound from an exposed surface.
Structure-borne sound and airborne sound are sometimes considered to be separate entities but they are closely related. Structural vibrations may radiate from surfaces, creating airborne sound, and airborne sound may cause an element of the building fabric to vibrate when it encounters a surface.
Structure-borne sound can be reduced by:
- Carpets and pads.
- Resilient underlay – which can have a similar effect to carpets and pads. Generally, they are made from recycled rubber, rigid fibreglass, foam or other such materials.
- Resilient mounts, sound clips or spring ceiling hangers.
- Soundproofing compounds. Typically the compound is applied between two rigid materials, such as subflooring. The compound dissipates the vibrations caused by sound waves as they move through the structure.
- A suspended ceiling system, raised floor or secondary wall structure.
- High mass constructions that include cavities or offset constructions to prevent transmission of vibrations.
Careful consideration must be given to structure-borne sound when designing buildings. However, the nature of structure-borne sound varies significantly depending on the source of the vibration, the composition of the structure through which it transmits, the radiating surface and the character of the receiving space. This is a complex subject and the design of sensitive spaces such as recording studios can benefit from the advice of an acoustic consultant.
Building Regulations Approved Document E - 'Resistance to the passage of sound' sets minimum standards for impact sound insulation. Impact sound transmission is typically measured in-situ with a tapping machine which uses steel-faced hammers to strike a test surface and generate sound in an adjacent space which can be recorded or monitored. This is useful only in giving an indication of the likely level of impact sound as it does not accurately represent the variety of impacts that might be experienced in practice.
The diagram below provides an example of structure-borne noise paths compared to airborne noise paths, for an item of mechanical plant, transmitting sound into a room above. (Credit: ParkerJones Acoustics)
[edit] Related articles on Designing Buildings Wiki
- Acoustic design for health and wellbeing.
- Acoustics.
- Acoustics in the workplace.
- Airborne sound.
- Approved Document E.
- Ash deafening.
- Building acoustics.
- Building Bulletin 93: acoustic design of schools.
- Building regulations.
- Decibel.
- Impact sound.
- Flanking sound.
- Noise nuisance.
- Pre-completion sound testing.
- Reverberation time.
- Robust details certification scheme.
- Sound absorption.
- Sound frequency.
- Sound insulation.
- Sound reduction index (SRI).
- Sound v noise.
- Underlay.
Featured articles and news
National Apprenticeship Week 2026, 9-15 Feb
Shining a light on the positive impacts for businesses their apprentices and the wider economy alike.
Applications and benefits of acoustic flooring
From commercial to retail.
From solid to sprung and ribbed to raised.
Strengthening industry collaboration in Hong Kong
Hong Kong Institute of Construction and The Chartered Institute of Building sign Memorandum of Understanding.
A detailed description fron the experts at Cornish Lime.
IHBC planning for growth with corporate plan development
Grow with the Institute by volunteering and CP25 consultation.
Connecting ambition and action for designers and specifiers.
Electrical skills gap deepens as apprenticeship starts fall despite surging demand says ECA.
Built environment bodies deepen joint action on EDI
B.E.Inclusive initiative agree next phase of joint equity, diversity and inclusion (EDI) action plan.
Recognising culture as key to sustainable economic growth
Creative UK Provocation paper: Culture as Growth Infrastructure.
Futurebuild and UK Construction Week London Unite
Creating the UK’s Built Environment Super Event and over 25 other key partnerships.
Welsh and Scottish 2026 elections
Manifestos for the built environment for upcoming same May day elections.
Advancing BIM education with a competency framework
“We don’t need people who can just draw in 3D. We need people who can think in data.”
Guidance notes to prepare for April ERA changes
From the Electrical Contractors' Association Employee Relations team.
Significant changes to be seen from the new ERA in 2026 and 2027, starting on 6 April 2026.
First aid in the modern workplace with St John Ambulance.
Solar panels, pitched roofs and risk of fire spread
60% increase in solar panel fires prompts tests and installation warnings.
Modernising heat networks with Heat interface unit
Why HIUs hold the key to efficiency upgrades.
























